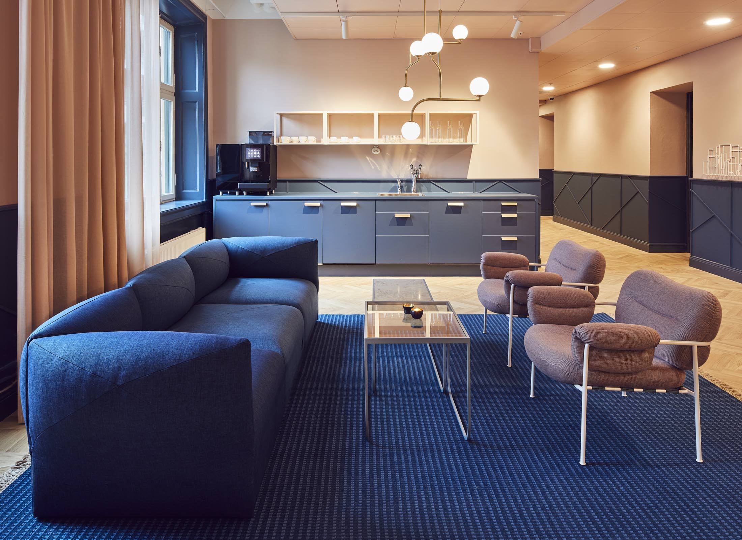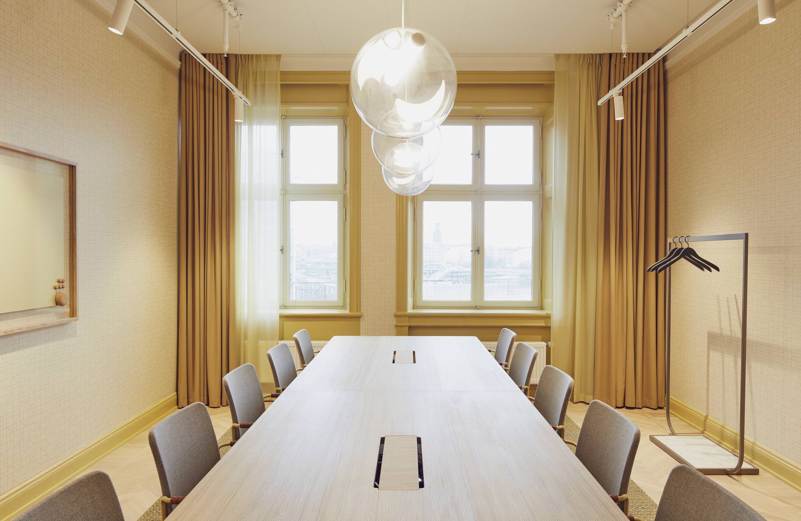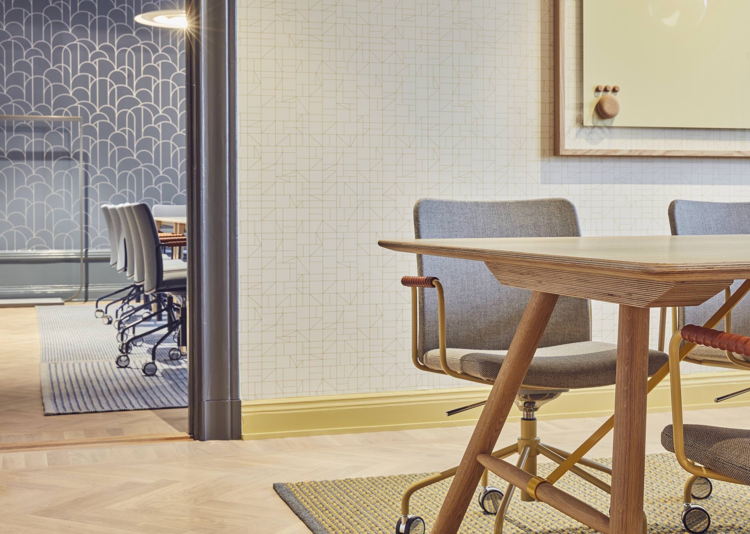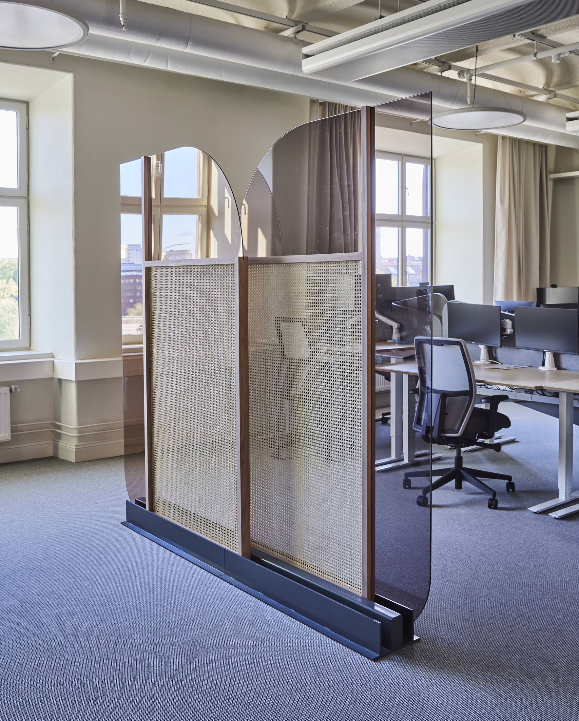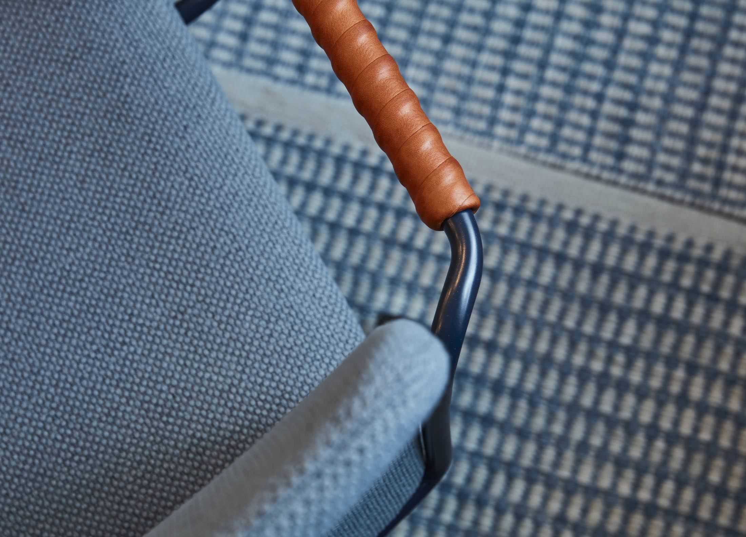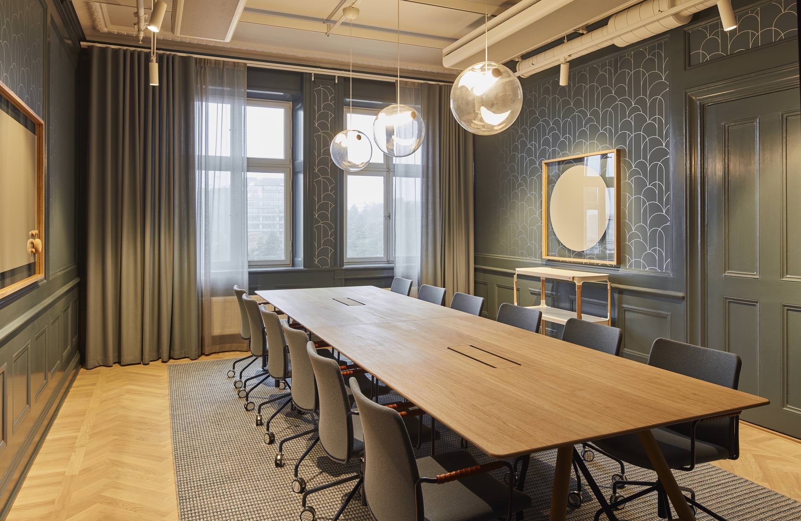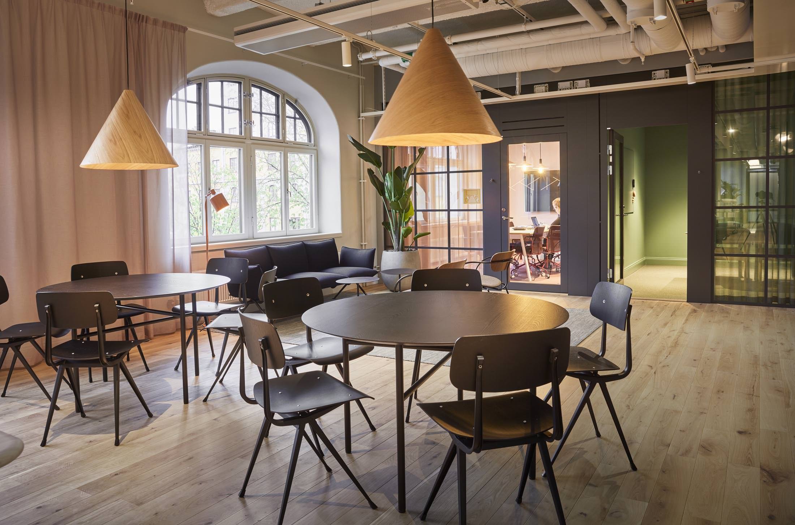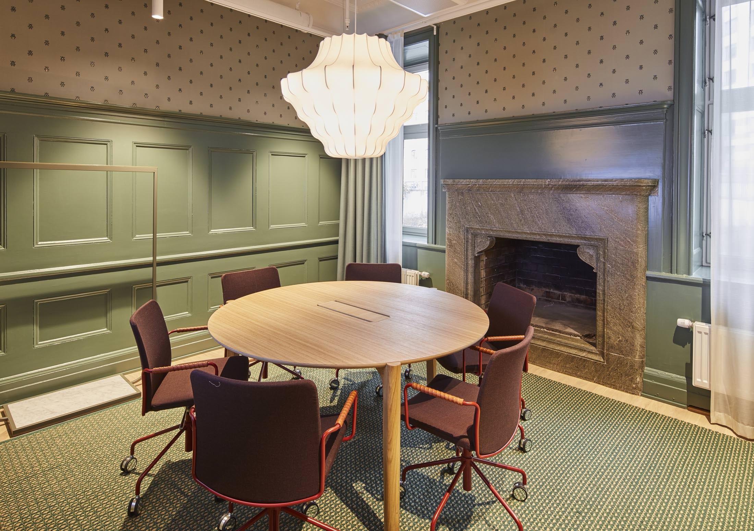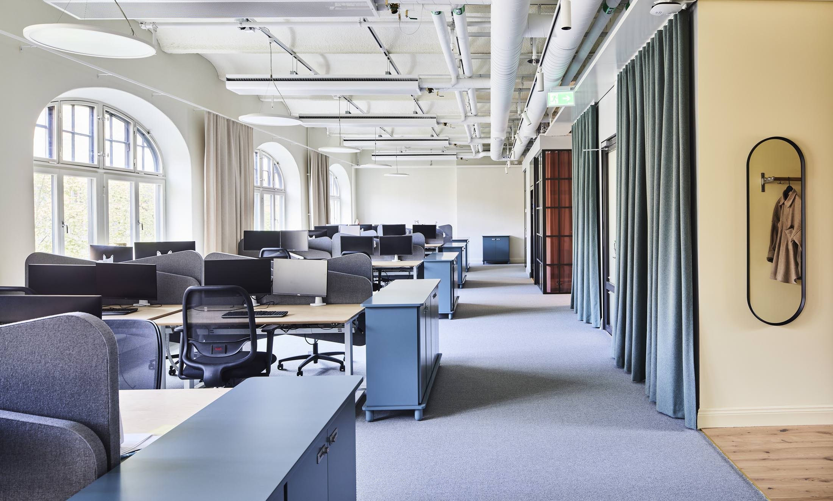When Marsh, Mercer and Guy Carpenter moved to new premises, an important parameter was that everyone should have a well-functioning workplace, despite such diverse working methods. The end result probably exceeded everyone's expectations.
-
Torsgatan 24
Stockholm -
-
Furnishing, furniture delivery, coordination & assembly
-
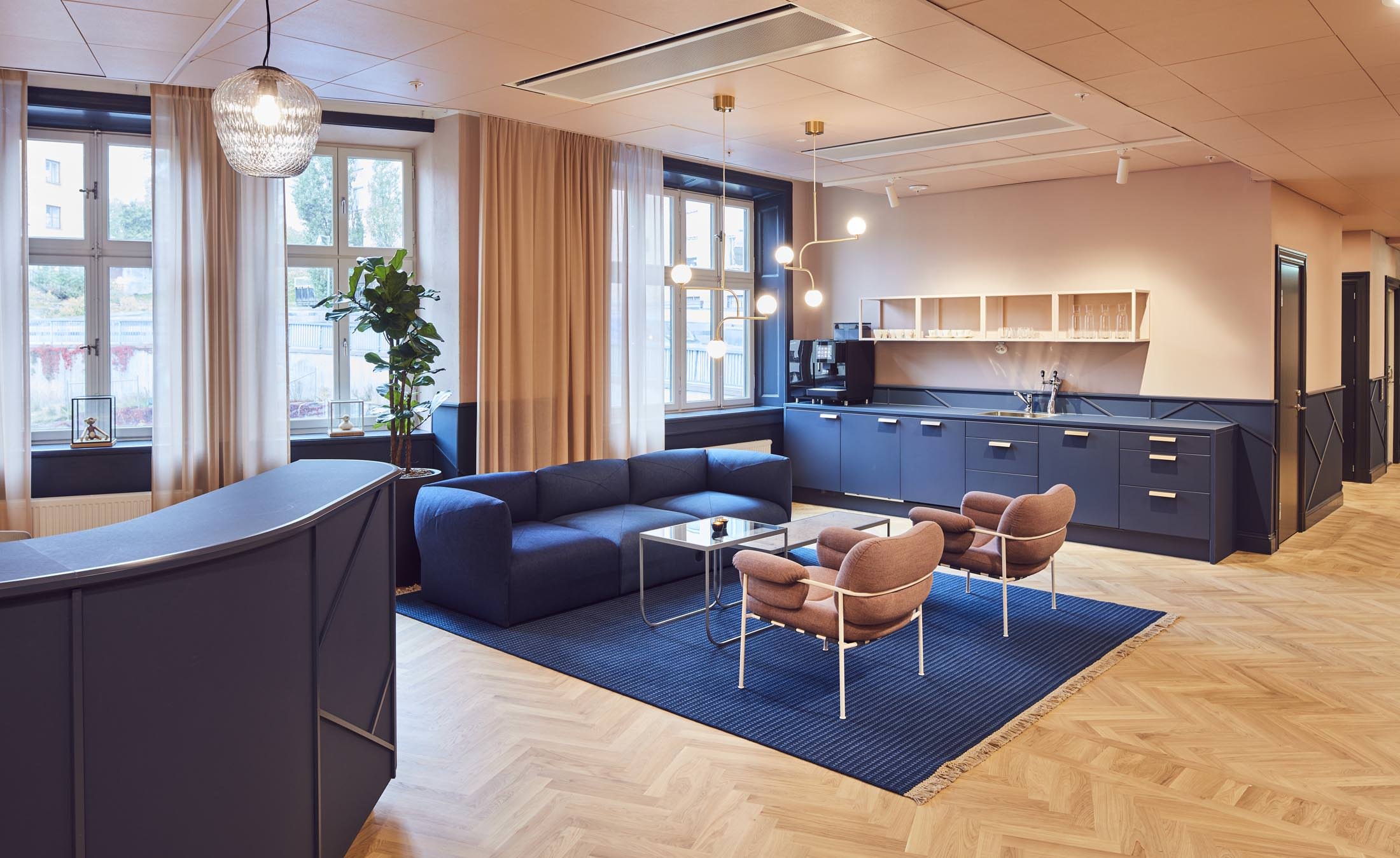
Background
Marsh McLennan is an American multinational insurance and consulting firm. It operates in every corner of the globe, with offices all over the world, currently employing around 80 000 people. In September 2020, Marsh, Mercer and Guy Carpenter, part of Marsh & McLennan, moved into new premises in Stockholm. The address was chosen partly because of its proximity to transport links and the vision that the different companies within the group could be housed under the same roof, but also because of what the premises themselves offered the brand.
Challenges
The Öskaret 1 property at Torsgatan 22-30 is one of Stockholm's most famous. It was designed by architect Ferdinand Boberg and built in 1906 as the administration building for the Stockholm Gasworks. The building has many Art Nouveau details, mahogany panels, intricate ornaments on the staircase railings and bars on the windows. It would now house a modern office with all its expectations in a functional and modern way.
In addition to supplying all the loose fittings for the project, Senab was given the role of coordinating with the architect, other suppliers and the client.
The architect Studio Stockholm was responsible for the design of the interior with regard to the period environment. The character and conditions of the rooms had to guide much of the choice of materials and furnishings.
Cushman & Wakefield took responsibility for project management.
The final result
As a visitor, you are greeted by an office with period details and modern interior design that clearly sets the feel of the brand in the room. The architects have decorated each room according to its condition and highlighted unique details. Each room has its own unique design, where the common thread in the rooms is the use of wood, muted shades and soft textiles. An important parameter for the client was that all companies with different working methods should have a well-functioning workplace. The architect has taken this into account with the help of the furnishings supplied by Senab , including Edsbyn, Mizetto, Lundbergs, Savo, Swedese and Ogeborg . The office really takes into account different needs and manages to match the different activities in a coherent way. In short, a good and exciting example of the workplace of the future.
Photo: Per Kristiansen



